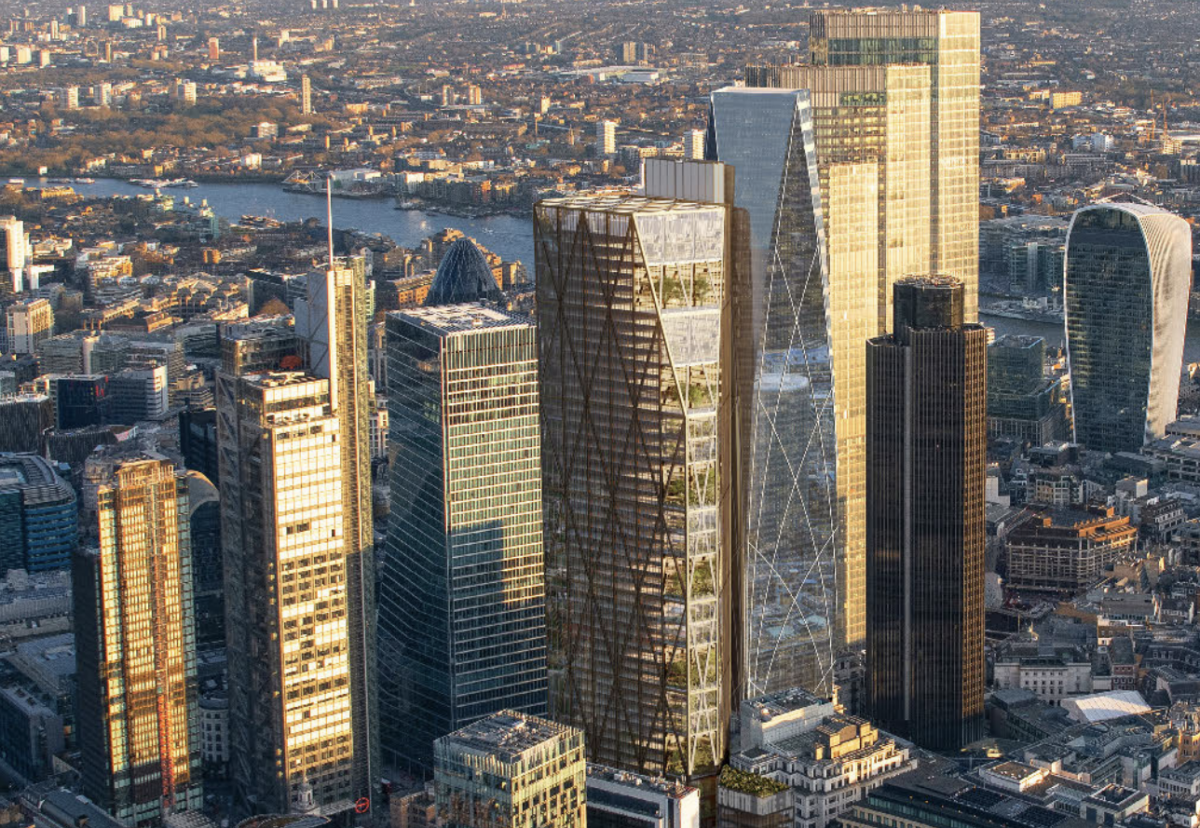Architect RSHP designed the 240m tall scheme, which includes an expansive arcade at the street level rising to 18m and a 6-storey standalone cultural building for public use next to the main tower.
It would replace a 1976-built 24-floor office block on the site which was damaged after an IRA bomb exploded in the City of London in 1993. This restored building is presently home to Brookfield-owned contractor Multiplex.


Location of the existing 99 Bishopsgate building that will be demolished
Demolition of the existing office is expected to take around two years. Multiplex has drawn up the construction management plan for the planning submission which states that a main contractor is expected to be formally appointed around 2027 or 2028.

Expansive public spaces at ground floor, including new green walking routes
The constraints and challenges with the existing building mean that redevelopment has emerged as the most appropriate option for the site.

The new building will be supported with an expressed diagrid steel frame
Brookfield Properties aims to retain and re-use elements of the existing building where feasible and will be targeting a retention of 48% of the current building’s mass through the re-use of its existing foundation.
Brookfield Properties project team

The project team includes Turner & Townsend as PM and cost consultant, AKT II on structural engineering, Ramboll on MEP services, Atelier 10 on sustainability. Multiplex set out the construction management plan
