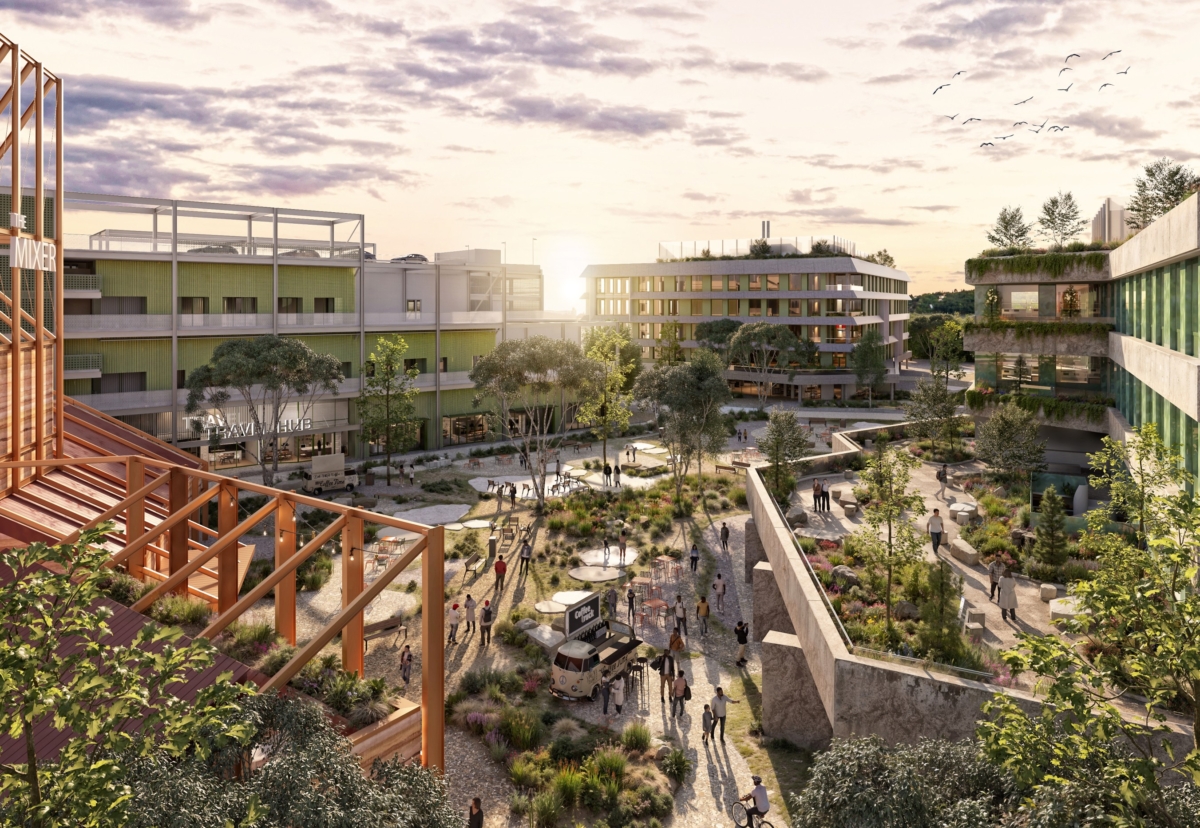Totaling 1m sq ft across 7 buildings, the scheme’s design has been led by master planners Hawkins\Brown in collaboration with other leading design practices.
The £100m project will be built in three phases on land south of Coldhams Lane, near Cambridge Airport.


Phase 1 R&D laboratory building
During construction, the project is expected to create over 800 jobs and £7m of local expenditure, as well as apprenticeship and training programmes.

Once complete, it will create nearly 4,000 high-skill jobs, with a mandated Living Wage.

Mixer building providing co-working and event space
Artem Korolev, CEO, Mission Street, said: This project embodies the principle that it is entirely possible to blend R&D space for world-leading innovators with community amenities that everyone can enjoy.”

“We look forward to engaging further with planning officers, the community and other statutory consultees, as we deliver a globally significant science destination that current and future generations will be proud of.”

Open steel frame travel hub building with parking, EV charges and above ground work spaces
Mission Street and BGO’s partnership has a development pipeline of over 1.5m square feet of lab and office space in key strategic locations including Cambridge, Oxford, and Bristol.
Recent projects include Fabrica and Inventa, which total 180,000 square feet of flexible R&D space in central Oxford, and The Press, Foxton, providing c. 100,000sq ft of multi-tenanted laboratory and office floorplate in the Cambridge Southern Biomedical Cluster.


