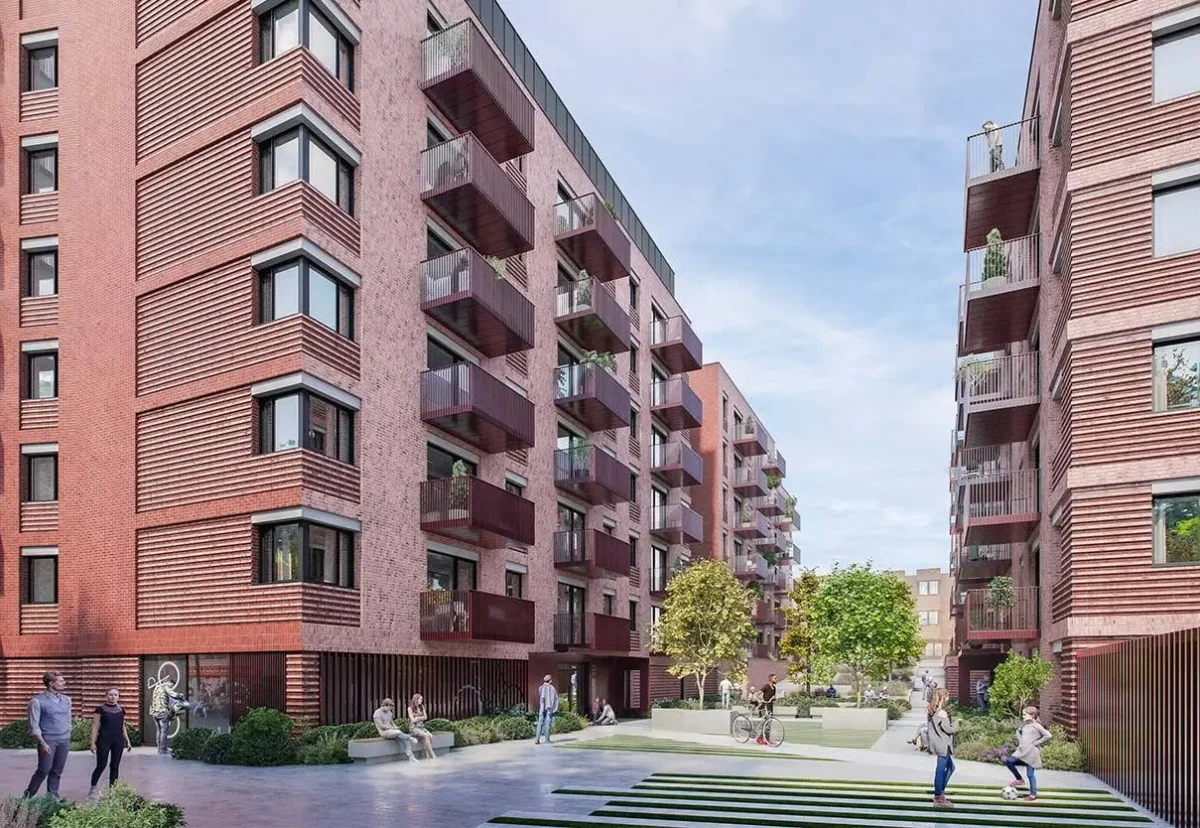The proposals will see two new buildings ranging in heights from 4-10 storeys separated by a new pedestrian street.
Designed by Aros Architects, the scheme is inherently sustainable and includes the retention and refurbishment of several buildings along the southern boundary.

Rachel Allwood – Planning Director, said Dandara Living would reach out to stakeholders in due course to provide an update on the timescales associated with the redevelopment.


